Floor Plans
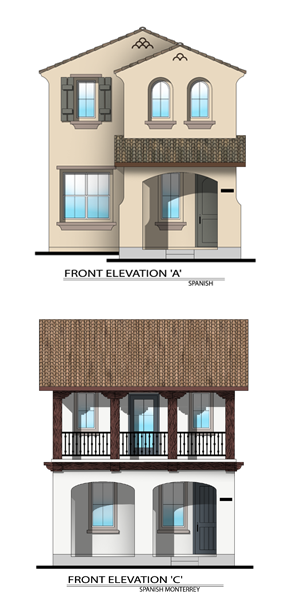 |
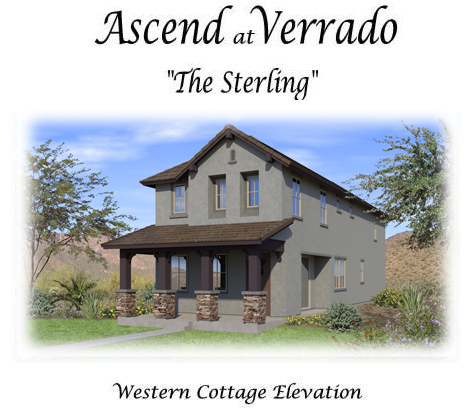 |
Sterling 2 Car Garage
1875 sq. ft., 3 Bedrooms, 2.5 Baths,
2 Large Walk-in Closets at Master,
Open Plan (2nd Model) |
$194,900 |
FHA
Estimated Monthly Payment
$1,258
PITI & MIP |
3% Down
Estimated Monthly Payment
$1,262
PITI & MIP |
|
|
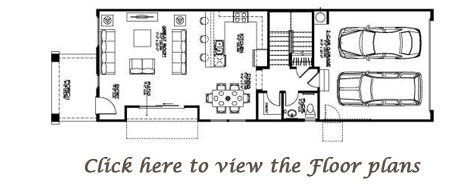 |
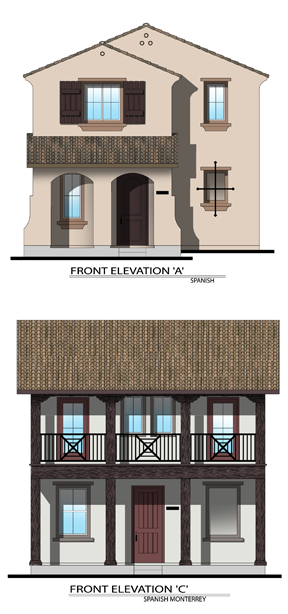 |
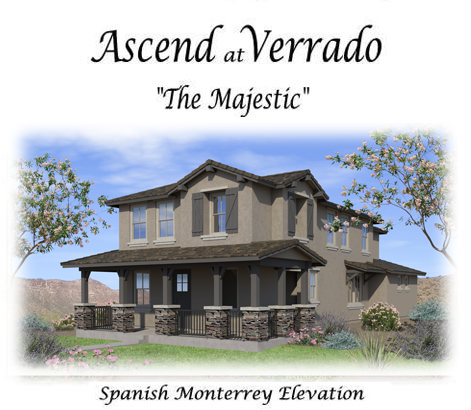 |
Majestic 2 Car Garage
2212 sq. ft., 3 Bedrooms, 2.5 Baths,
Covered Patio, Extra Large Master
Bath & Suite (1st Model) |
$204,900 |
FHA
Estimated Monthly Payment
$1,313
PITI & MIP |
3% Down
Estimated Monthly Payment
$1,318
PITI & MIP |
|
|
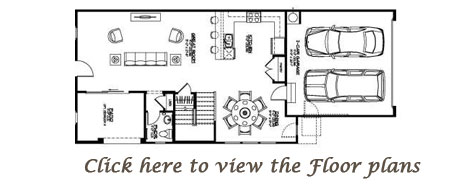 |
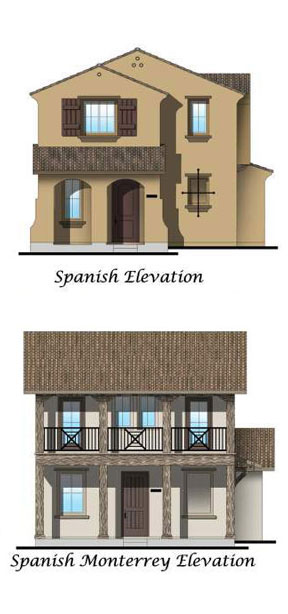 |
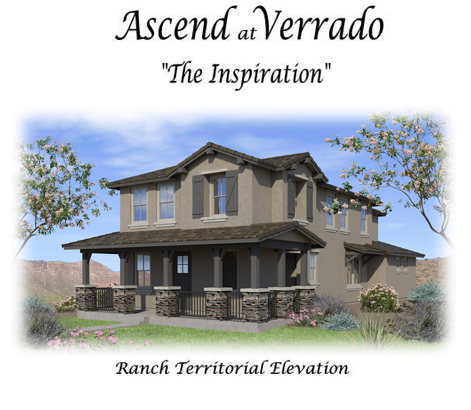 |
Inspiration 3 Car Garage
Included, 2212 sq. ft. 3 Bedrooms,
2.5 Baths, Large Walk In
Closet in Master, Extra Large Snail
Shower in Master |
$224,900 |
FHA
Estimated Monthly Payment
$1,425
PITI & MIP |
3% Down
Estimated Monthly Payment
$1,431
PITI & MIP |
|
|
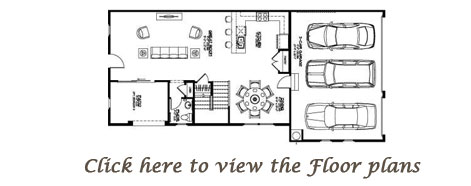 |
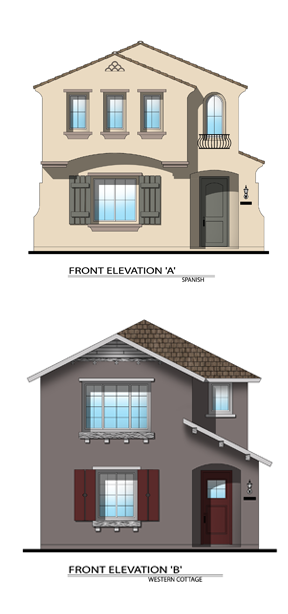 |
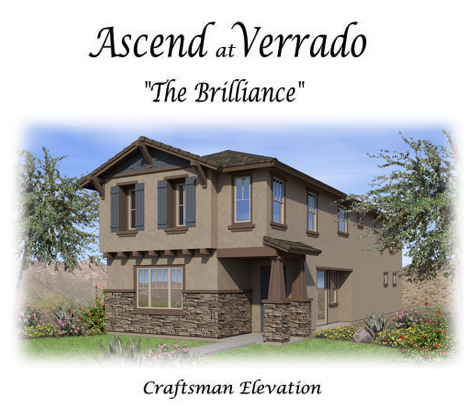 |
Brilliance 3.5 Car Garage
Included, 2280 sq. ft., Opt. Bedroom 4
Downstairs, Loft, Large Master Suite |
$214,900 |
FHA
Estimated Monthly Payment
$1,368
PITI & MIP |
3% Down
Estimated Monthly Payment
$1,375
PITI & MIP |
|
|
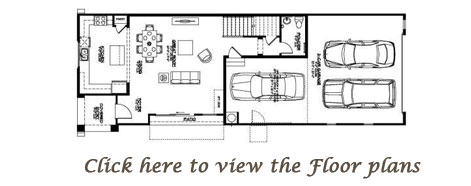 |
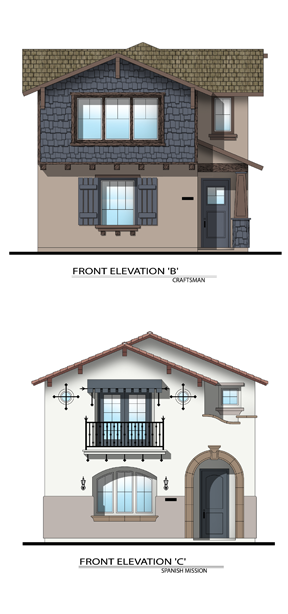 |
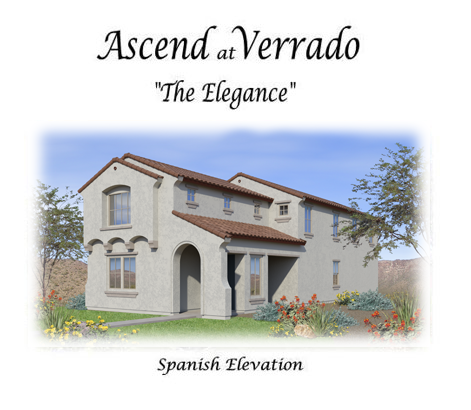 |
Elegance 2 Car Garage
2515 sq. ft. 2nd Master with Walk-in
Closet downstairs, 3 Bedrooms Upstairs |
$224,900 |
FHA
Estimated Monthly Payment
$1,425
PITI & MIP |
3% Down
Estimated Monthly Payment
$1,431
PITI & MIP |
|
|
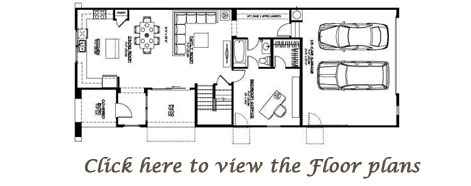 |
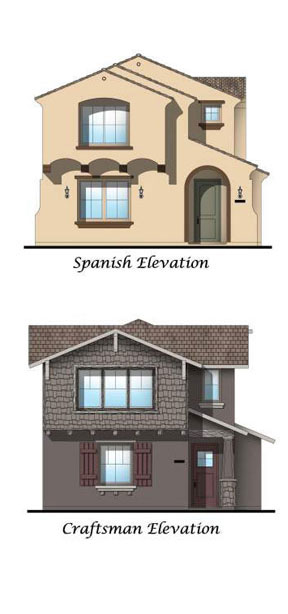 |
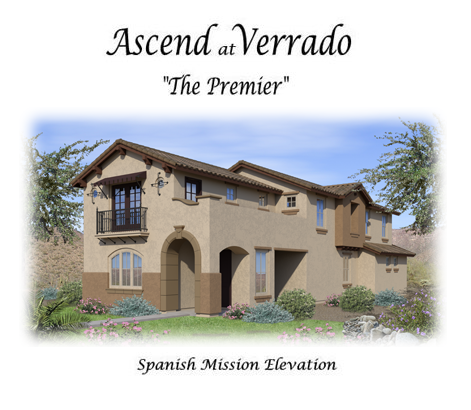 |
Premier 3 Car Garage
Included 2515 sq. ft., 4 Bedrooms,
3 Full Baths, 1 Bedroom Down
Covered Patio, Upstairs Loft,
Extra Large Snail Shower
(3rd Model) |
$244,900 |
FHA
Estimated Monthly Payment
$1,538
PITI & MIP |
3% Down
Estimated Monthly Payment
$1,544
PITI & MIP |
|
|
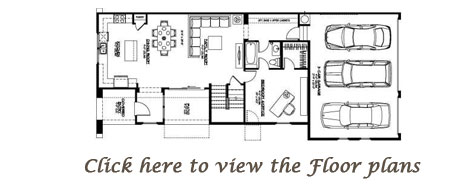 |
|
|